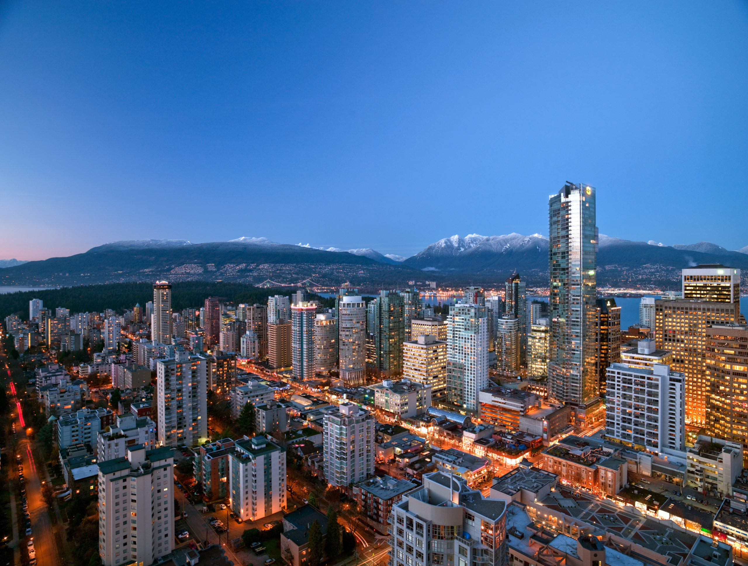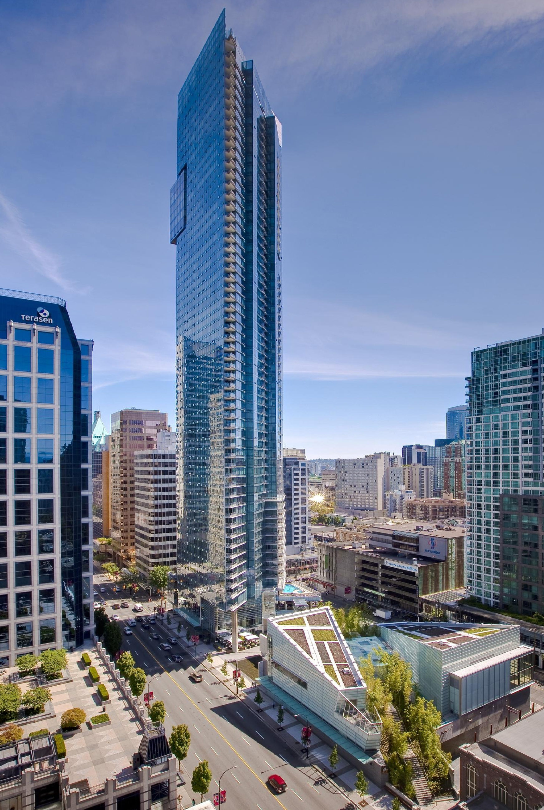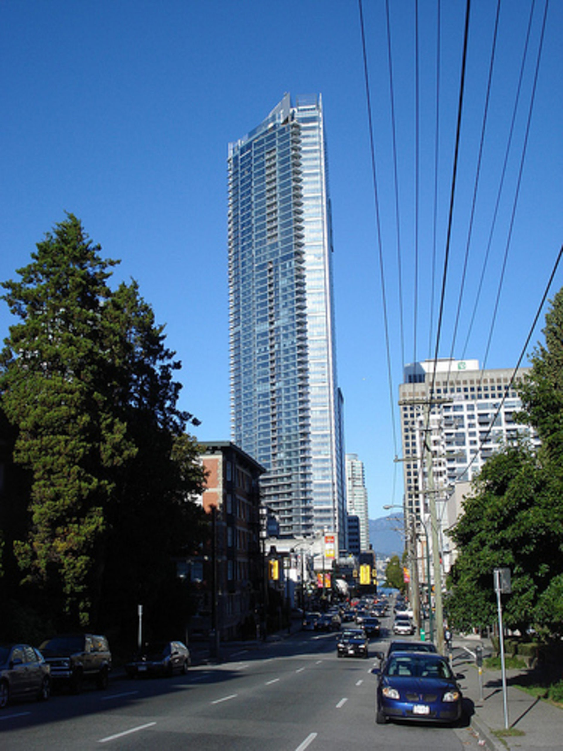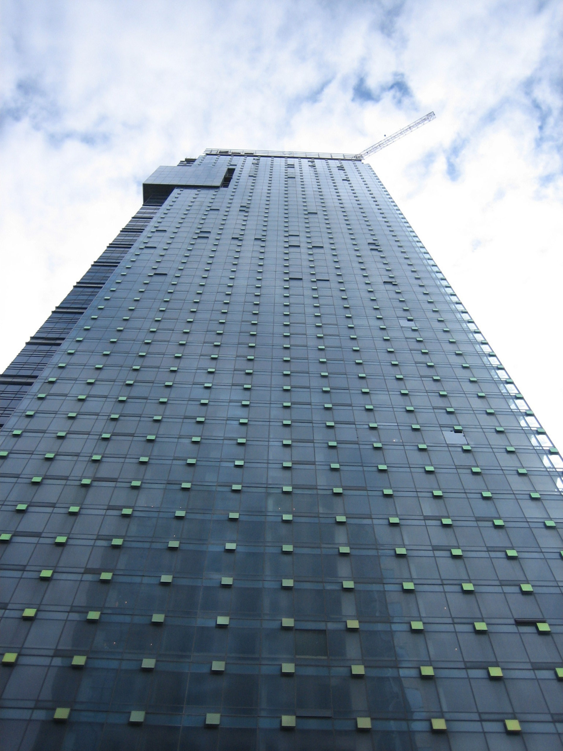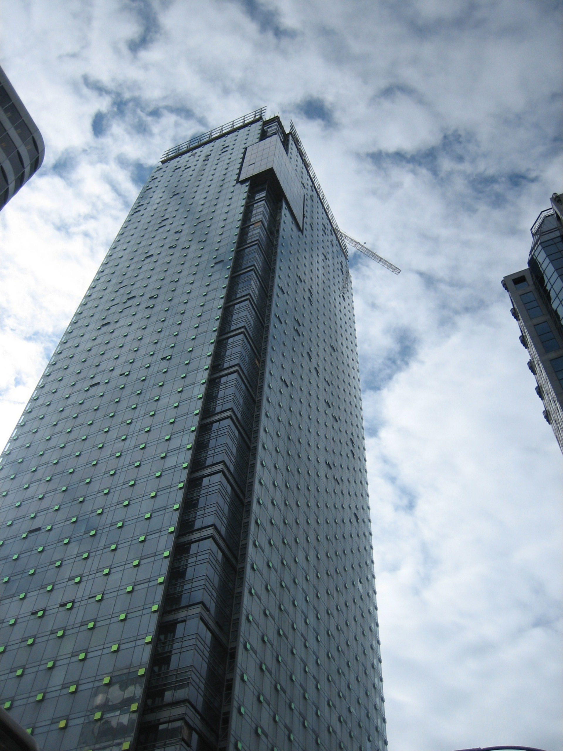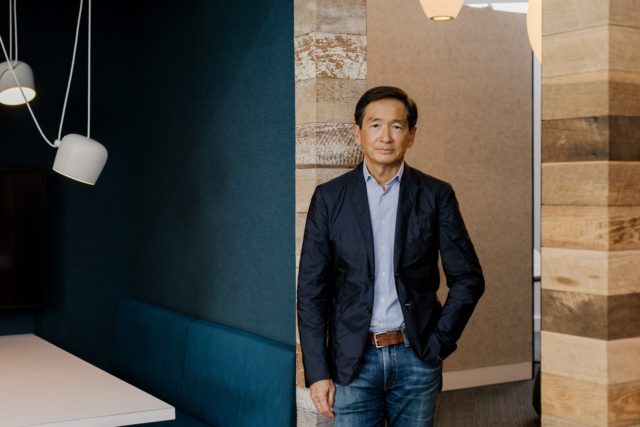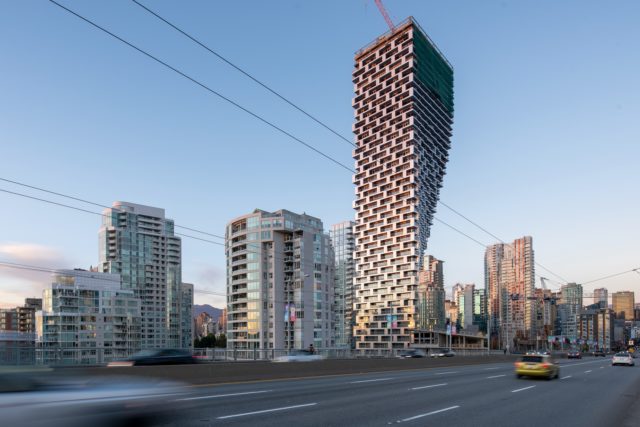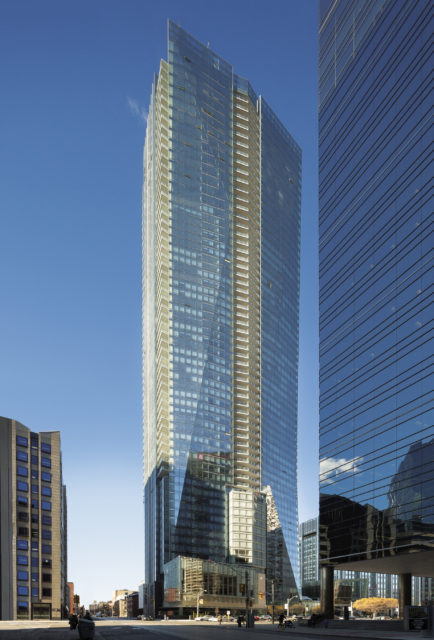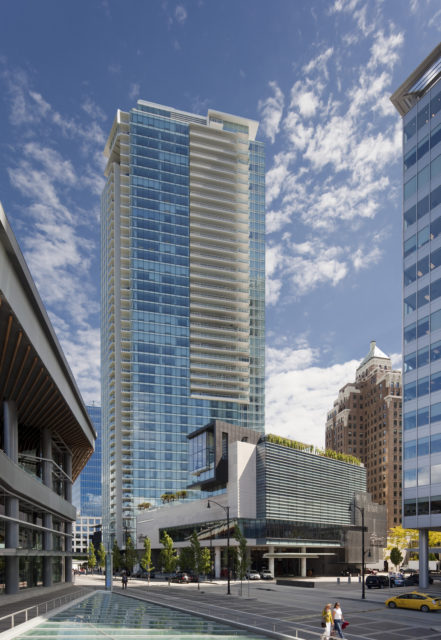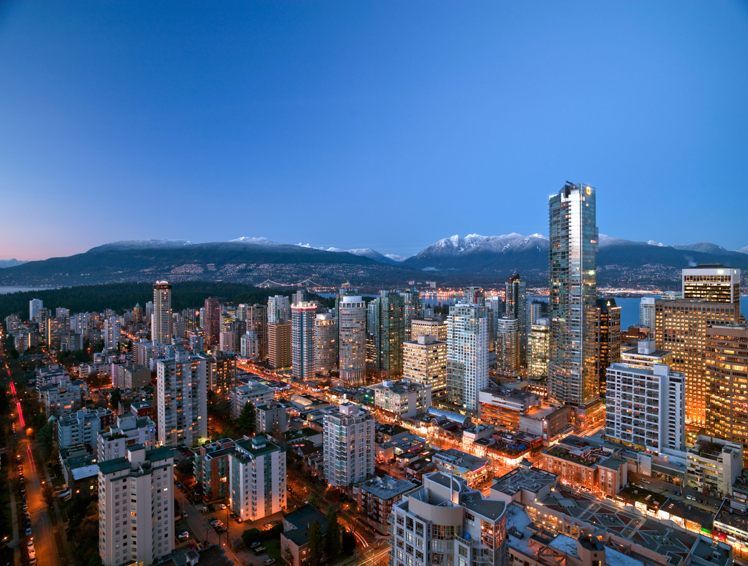
This 62-storey / 646 ft tower incorporates retail, restaurants, Shangri-La Hotel/Spa, office levels, with residential levels above, and a seven-storey underground parkade. The stepped tower core design, which reflects the three primary building functions and the triangular building mass, evolved from close collaboration between the architects and our office. This core was able to achieve the ISO-suggested wind motion limits without the use of supplemental mechanical or hydraulic damping. The lack of damping devices allows freedom of space for the architect and landscape architect to plan for private sky gardens with individual lap pools for the penthouse residences.
- Location
- Vancouver, BC
- Size
- 696,338 sq ft
- Client
- Westbank Projects Corp.
- Completion
- 2010
- Collaborators
James K.M. Cheng Architects
- DIALOG Services
Structural Engineering
