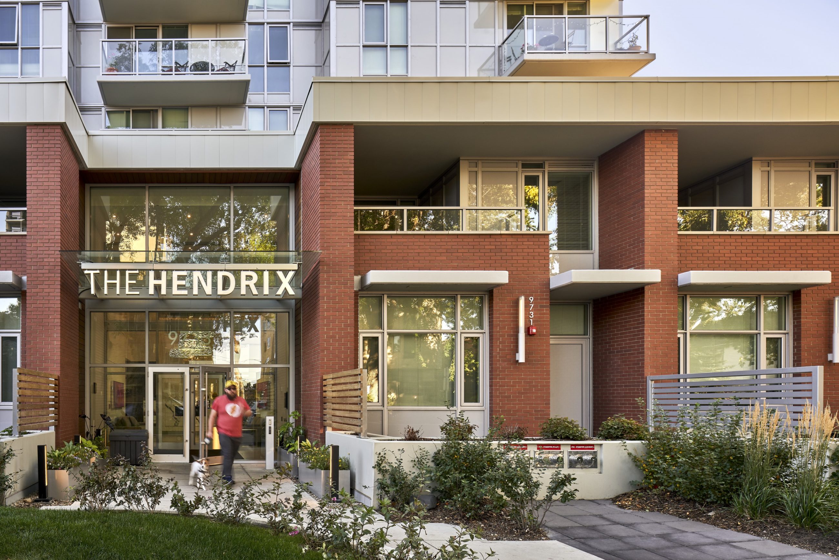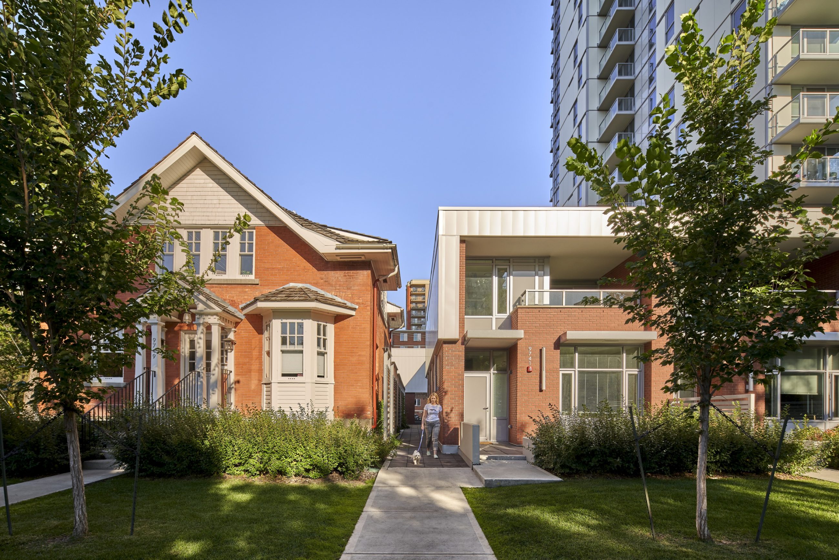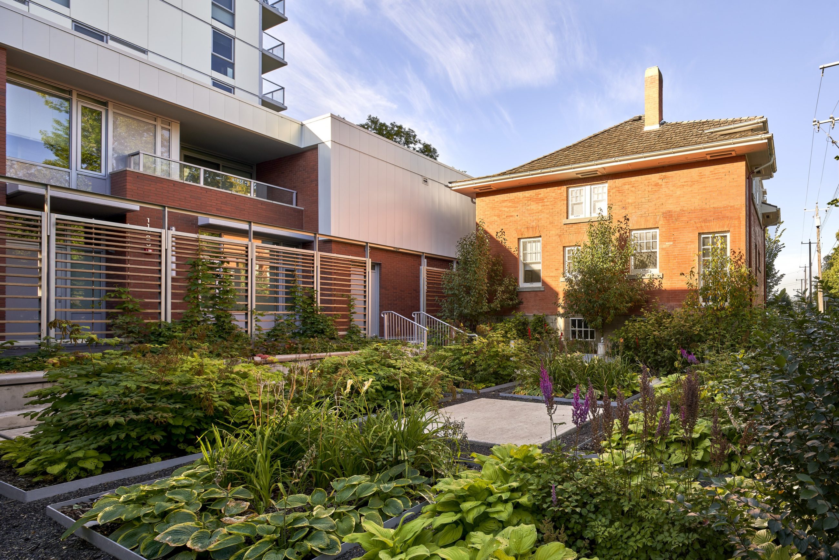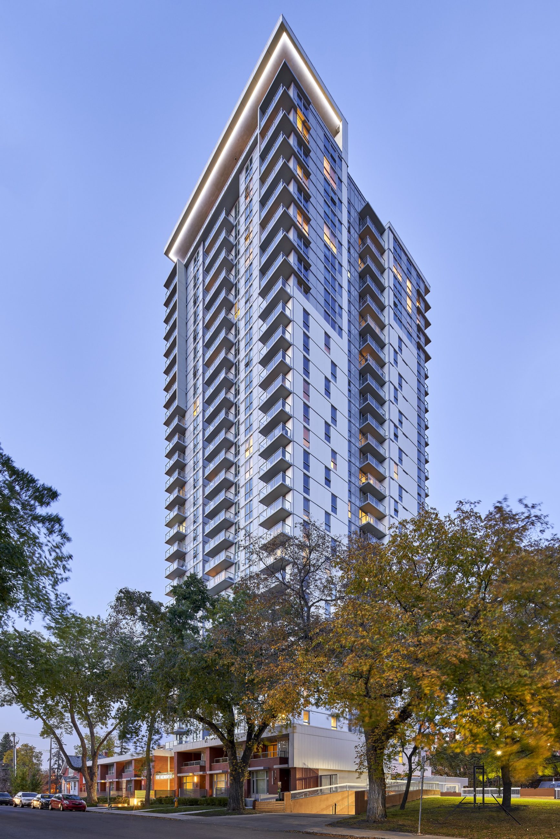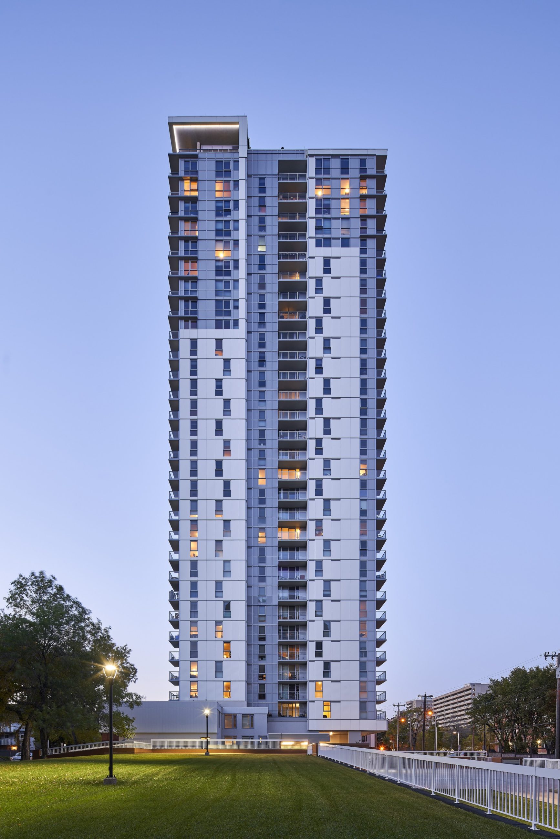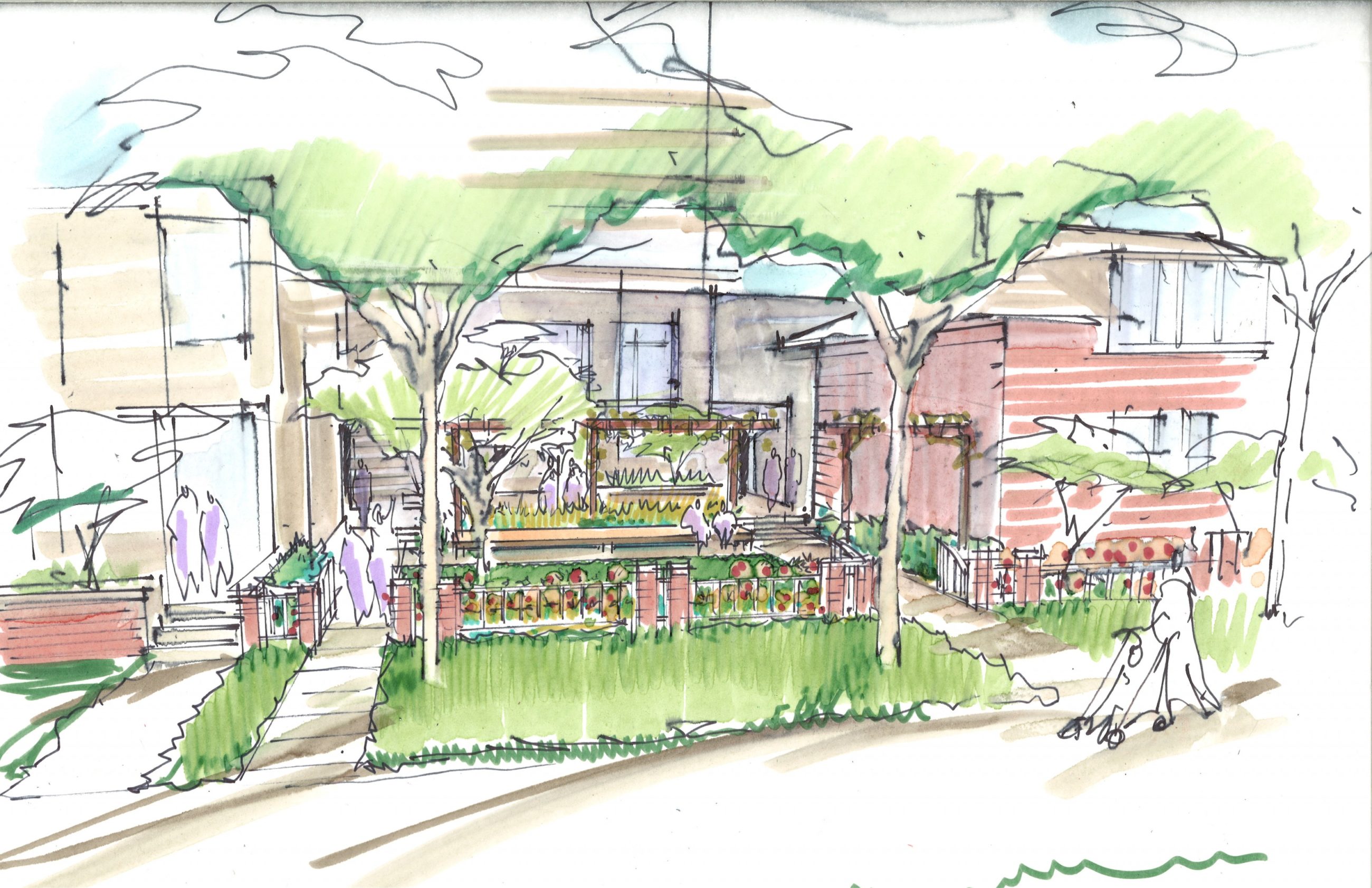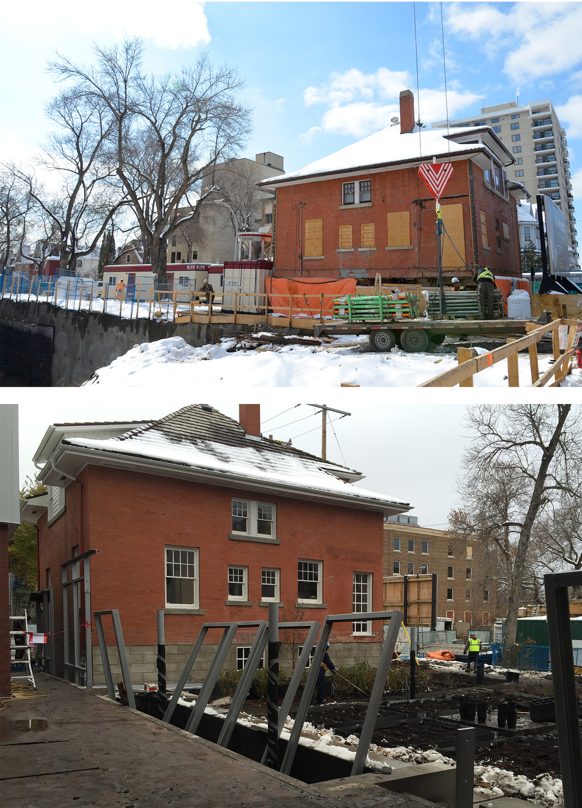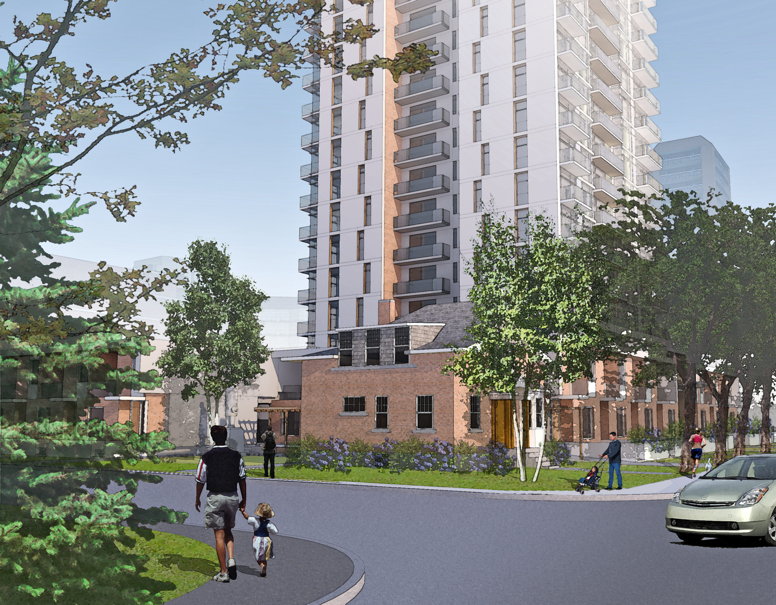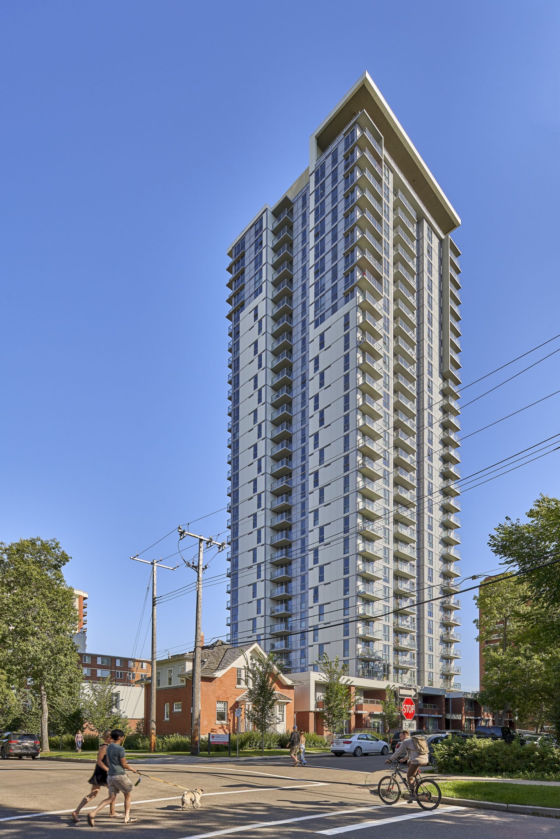The Hendrix
Residential development that embraces the past and future in central Edmonton
Residential
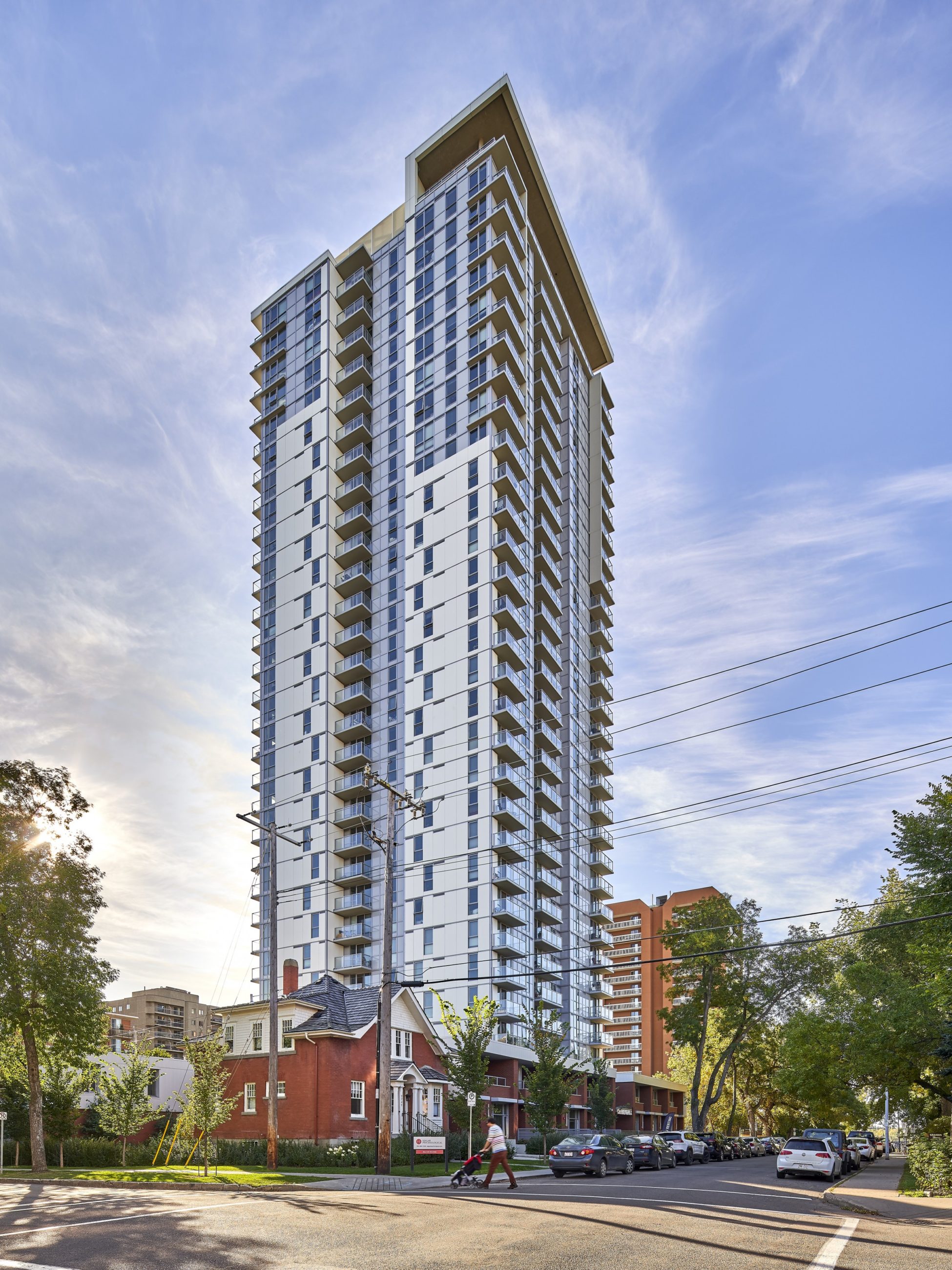
Located in central Edmonton’s historic Oliver neighbourhood, The Hendrix is a 27-storey, multifamily residential development with townhouse units at the base and apartments above. The tower design takes a cue from and incorporates its neighbour, a brick-built home that is a Designated Municipal Historic Resource, and complements the early 20th-century community character.
- Location
- Edmonton, AB
- Size
- 196,000 sq ft
- Client
- Edgar Development
- Completion
- 2017
- Sustainability Targeting LEED® Silver certification
- Collaborators
LMDG Building Code Consultants Ltd
McElhanney
MMM Group
Morrison Hershfield
RJC Engineers
ITC Construction Group- DIALOG Services
Architecture
Mechanical Engineering
Planning & Urban Design
