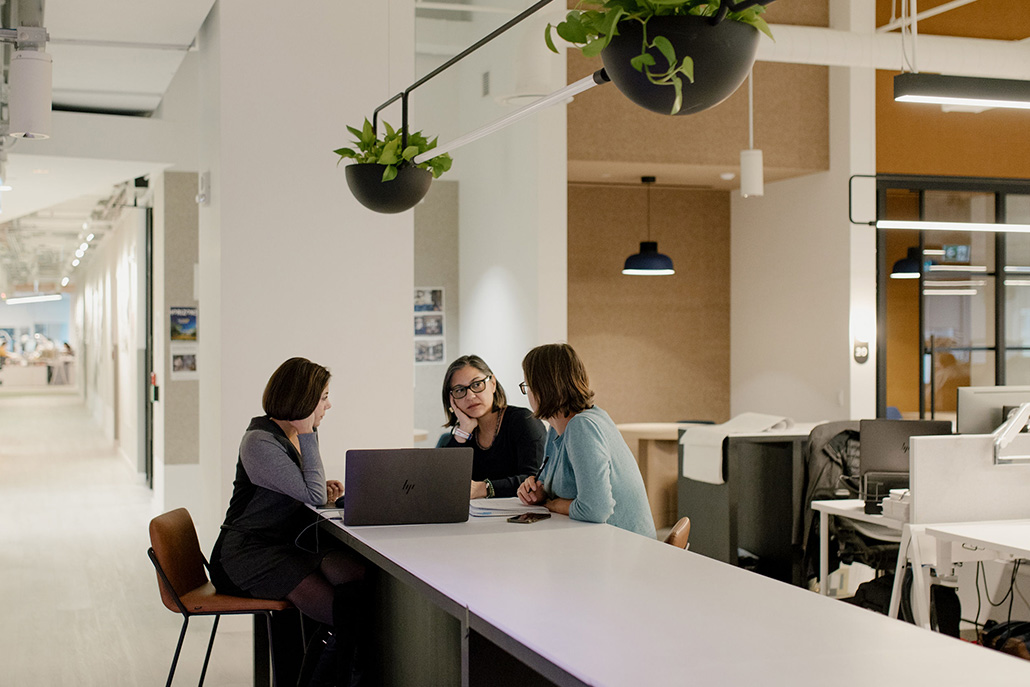When we needed a new studio for our 200 design professionals in Toronto, it didn’t take us long to find the designers. Who better, really, than the people who would be using the new space?
We couldn’t expand in our previous location, so we decided to move to the CBC Broadcast Centre. The former production studio’s soaring ceilings and vast floor area presented the design team with a unique opportunity – anything was possible.
We invited staff to get involved in every step of the design process: e-surveys, in-studio pin-ups, workshops, and individual and practice team interviews. We voted on the material palette, tested a variety of workstations, and collectively decided to name our meeting rooms after Toronto neighbourhoods.
From recycling systems, to lighting control, to how the team meets and collaborates, our goal was to create a space that reflected our values and the way we work.
Driven by the desire to spend less time at our desks and more time focusing, collaborating, and gathering, our new studio is abundant with flexible work spaces.
Upon arrival to the studio, DIALOGers and guests are welcomed to a spacious reception area surrounded by glass-walled meeting rooms that open to create a large area for hosting events. At the centre of reception, is a large lounge area furnished with comfortable sofas that provide ample space to showcase our project work, take a call, work in an alternate environment, socialize prior to a meeting, have impromptu chats, and even close deals.
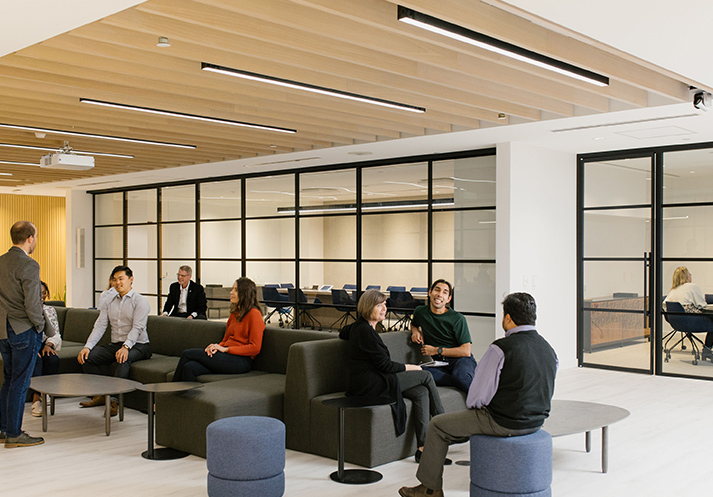
Moving into the central corridor of the studio, you’ll find floor to ceiling pin-up walls encouraging DIALOGers to share ideas quickly and collaboratively. Along the same corridor, a glass-partitioned maker space and a new innovation lab showcase the next generation of design technology at DIALOG. Together, these three areas enable our teams to learn, play, and test their designs.
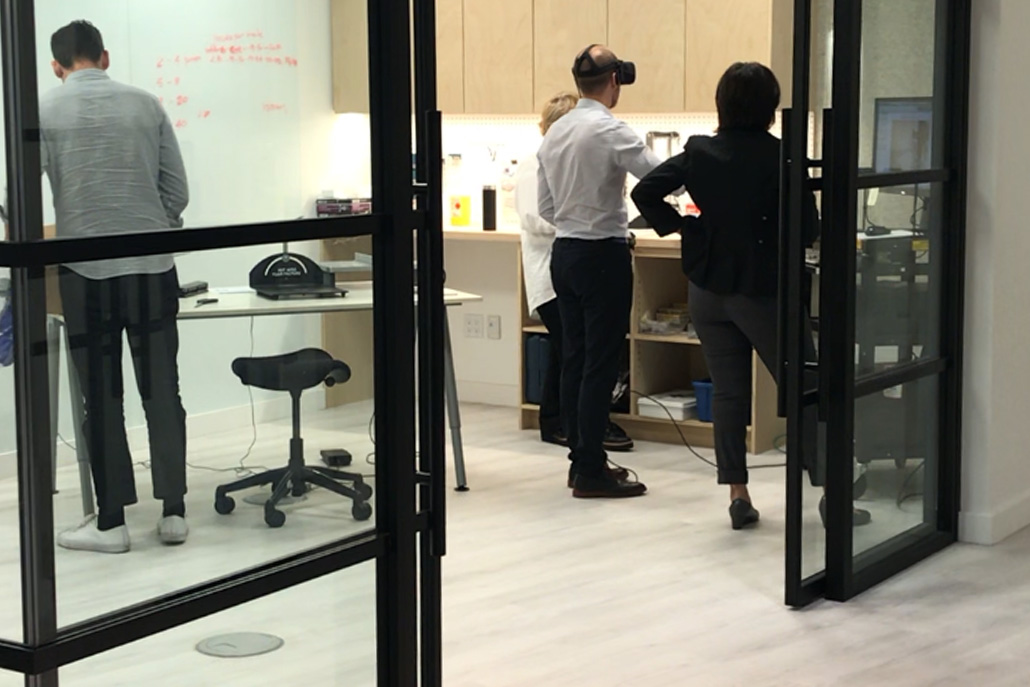
As the corridor opens up, you’ll see assigned work stations along the perimeter of the studio that provide everyone with access to daylight while also maximizing the natural light within the studio. This left plenty of space to add focus rooms, touchdown tables, hoteling stations, lounges, living rooms, and open collaboration spaces.
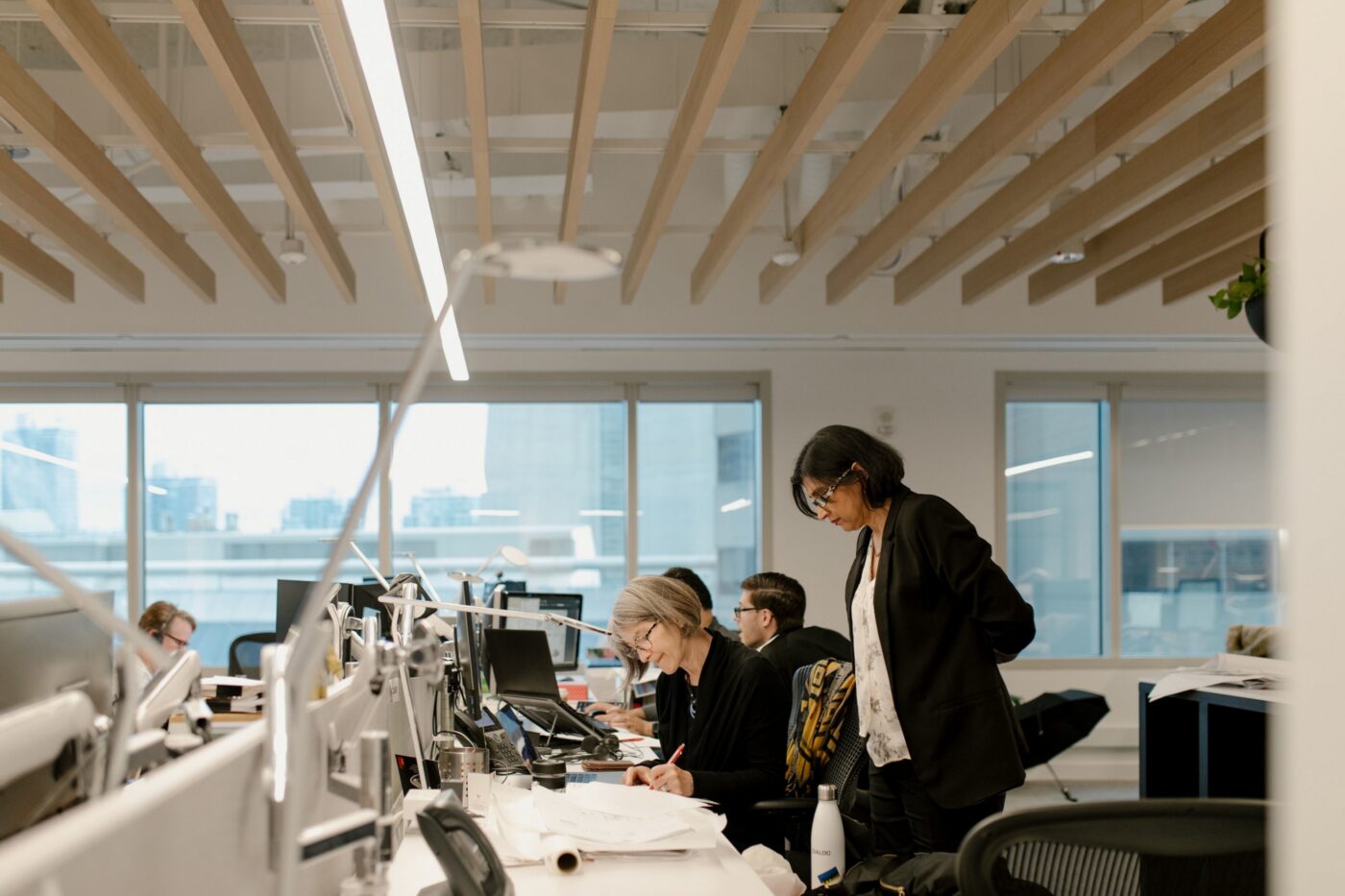
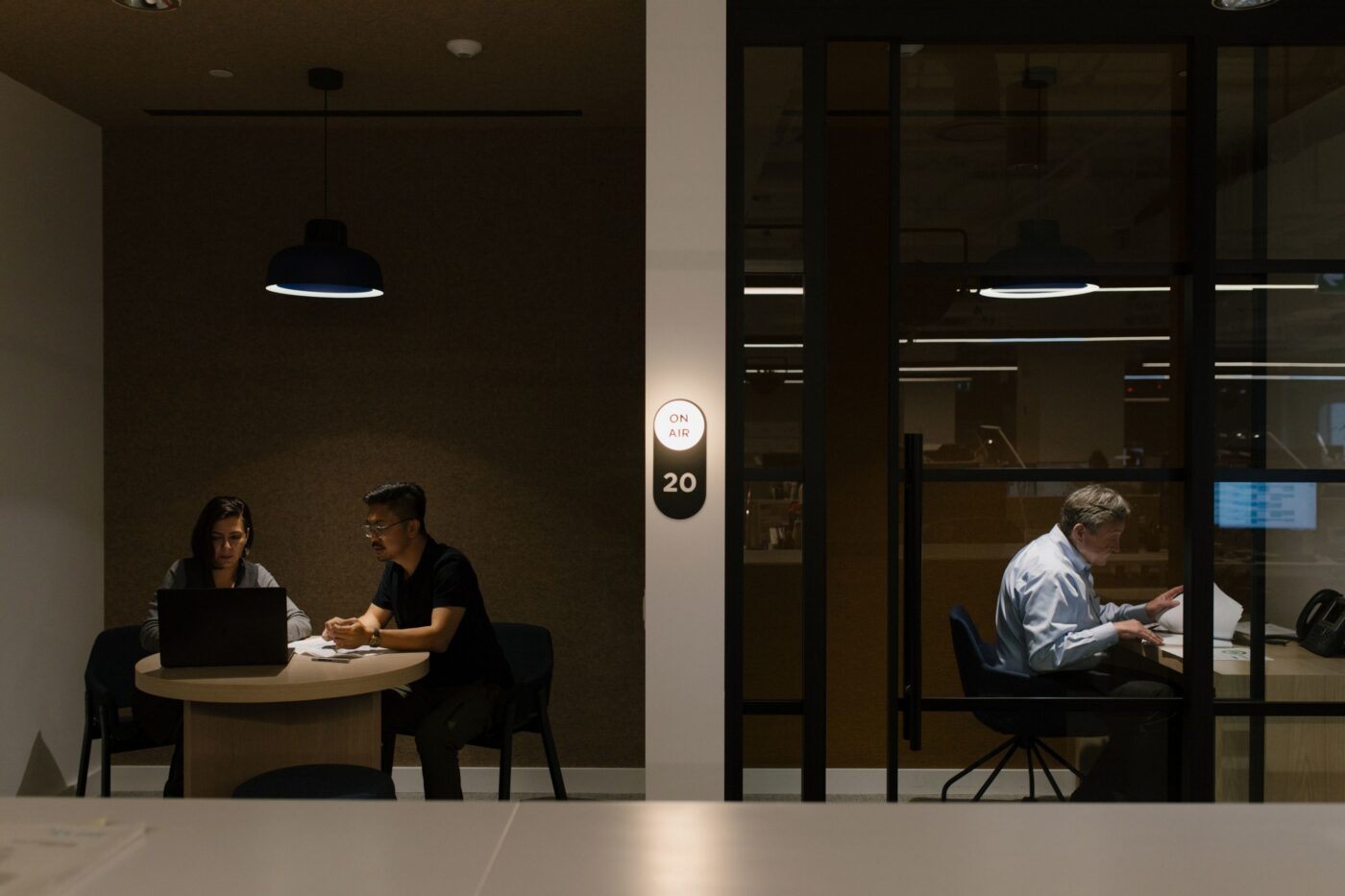
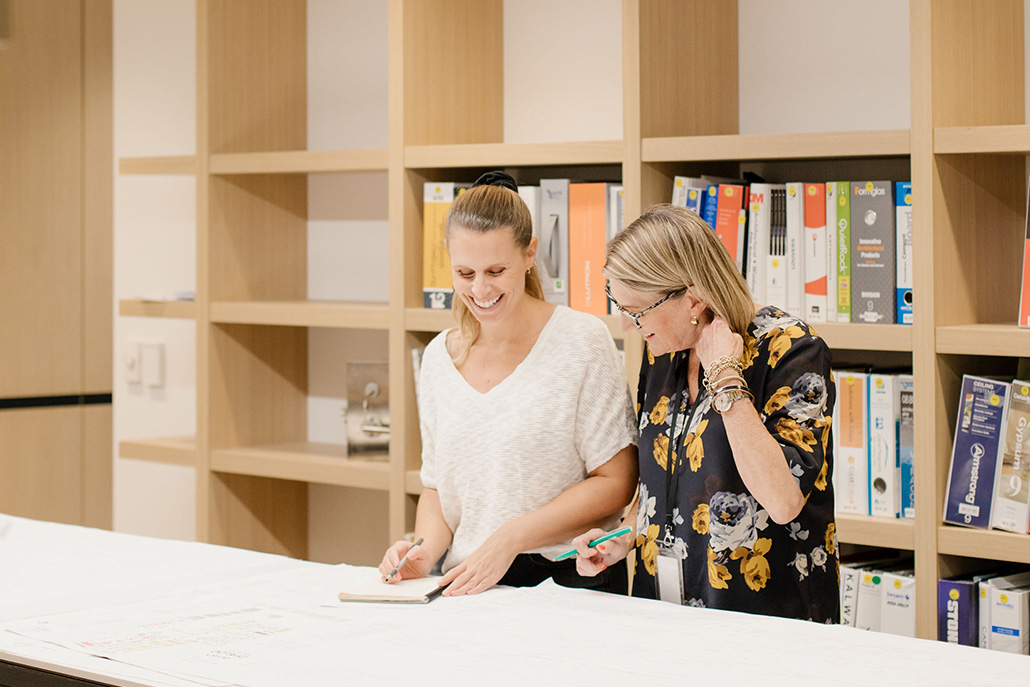
Additional amenities include a wellness room and an end-of-trip facility to freshen up before work. A large kitchen is complemented by an open eating area with built-in seating along the walls. Tables and chairs tuck up to the wall seating and are easily pushed together or separated to accommodate diners.
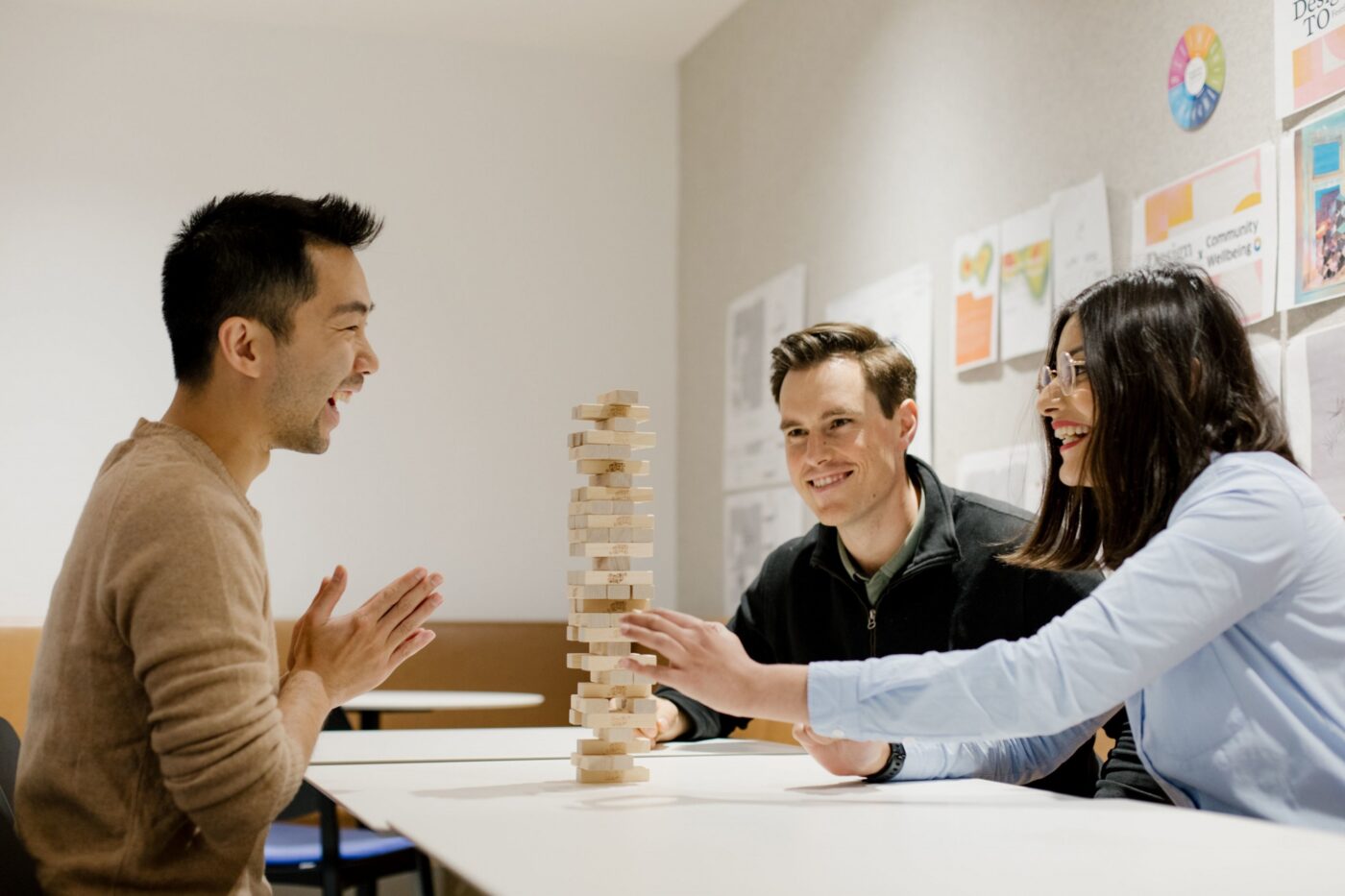
While there’s much more we plan to share, our first four months have been so exciting. Every day we work with our clients to design meaningful spaces that embrace the way they live, work, and play; but it’s rare we get to design a space for ourselves. For designers, our studio is an extension of who we are; and our new studio is one we’re damn proud of.
Stay tuned for more.
